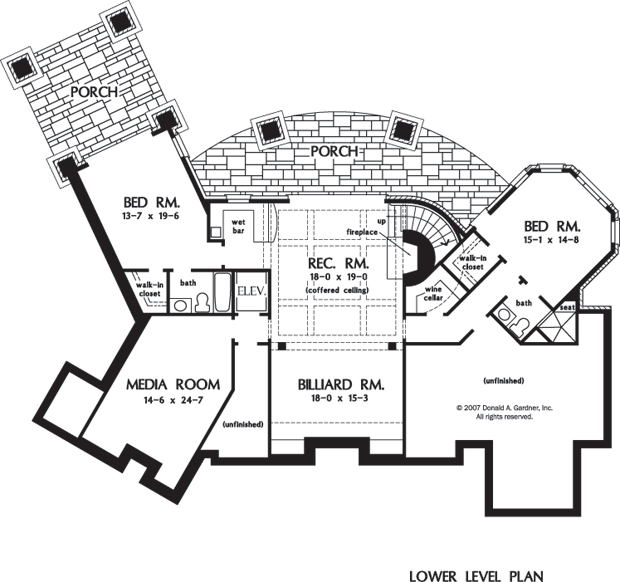Find the exact basement floor plan to meet your needs.
You can begin searching our house basement floor plans by square footage, number of bedrooms, and other floor plan specs. All you need to bring is your enthusiasm and desire to build your perfect basement. We'll do the rest. Most daylight basement or walk out basement house plans provide access to the rear or side yard from their basement level.
Below the house basement plan from Dongardner:

Clubwell Manor was created and built in a private resort community, The Cliffs at Keowee Springs, as the 2008 Golf dream house and was specifically designed to take advantage of spectacular views of the Tom Fazio-designed golf course located to the rear of the home. Expansive walls of windows adorn every rear-facing room. A curved staircase creates a stunning way to move from floor to floor, and custom architectural details abound throughout the home.
The House basement floor plan Specifications:
Total living: 4,693 Sq. Ft. **Bonus room: 481 Sq. Ft.
Bedrooms: 4
Baths: 4
House Dimensions: 92' 9" x 107' 5"
Great Room: 18' 0" x 20' 11"
Master Bedroom: 18' 7" x 15' 1"
No comments:
Post a Comment